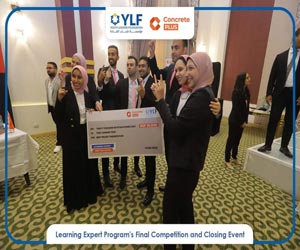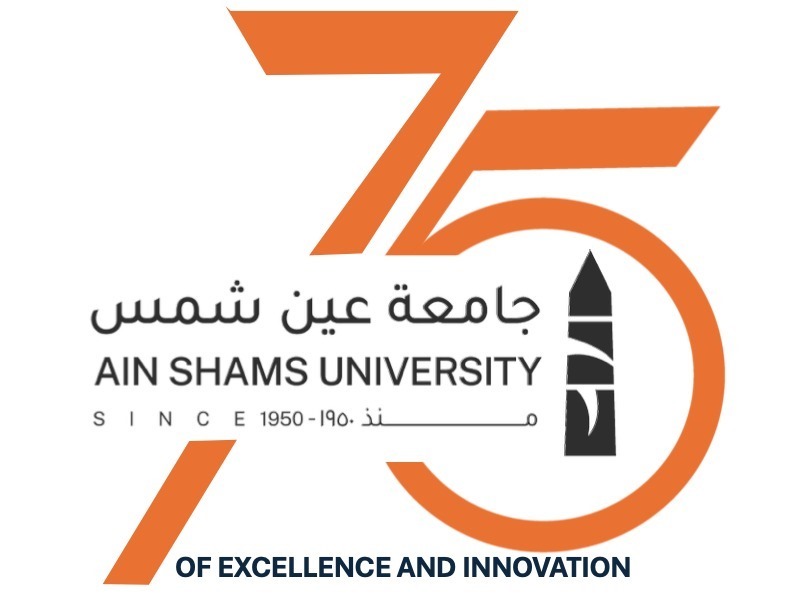The Faculty of Engineering team wins the first place in the Youth Leaders Foundation competition to design facilities in the Administrative Capital
Under the patronage of Prof. Dr. Mahmoud El-Metini, President of Ain Shams University and Prof. Dr. Omar El-Husseini, Dean of the Faculty of Engineering, the team of the Faculty of Engineering at Ain Shams University won first place in the competition organized by the Youth Leaders Foundation under the supervision of concrete plus company, which is a competition for preparing designs for facilities in the Administrative Capital by students from Ain Shams Engineering in different years.
33 teams of students from the Faculty of Engineering from different universities of the Republic participated in the competition, from different departments, architectural, civil, mechanical, and electrical.
Among more than 250 students, the team of the Faculty of Engineering at Ain Shams University succeeded in winning the competition, with new and different ideas that impressed everyone who participated in the competition and its organizers, from which they will already be implemented in the implementation of the project.
The winning students are: Maryam Khaled Abdel Aziz Mustafa / Architectural Engineering / third, Hadeel Ibrahim Fouad / Architectural Engineering / third, Radwa El-Sayed Hilal El-Sayed / Architectural Engineering / second, Ahmed Tarek Muhammad Amin / Structural Engineering / third, Mustafa Ashraf Mohamed Zakaria Al-Ahmar/ Structural Engineering / third, Mayar Yahya Hatem Ammar / Mechanical Power Engineering / third, Youssef Khaled Abdel-Fattah Al-Sawy / Mechanical Power Engineering / third, Mahmoud Ahmed Mahmoud Abdel Hamid Tahoun / Electricity of Power and Electrical Machines / Third.

It is noteworthy that Concrete plus for engineering and construction, in cooperation with YLF Youth Leaders Foundation, launched a student competition to design Christ Cathedral Square in the New Administrative Capital for the project (Cathedral Square): a square with a diameter of approximately 200 meters, comprising waterfalls, fountains, aesthetic architectural facilities, green walls and various types of plants. In addition to the attractive lighting and the pyramidal shape of the land, the LRT passes through it, and for its location, it is located at the intersection of Road 4 with the southern axis of Bin Zayed, in front of the Cathedral of the Nativity of Christ and near the mosques of Egypt and Al-Fattah Al-Alim, GIU University and the CBD area that includes the iconic tower, which gives the square a great importance.
Some of the challenges the winning team faced:
• Department of Engineering Architecture
Model and complete project visualization
- Making executive and design boards and business measurements
- Public site panel
- Landscape panel with its details
Project details board
A public sector in the land
- facade panel
Providing new solutions for waterfalls and fountains
- Creating new and different types of skins for artwork and waterfall
- Searching for new types of crops, providing solutions for them, and communicating with suppliers and contractors' companies
- Providing suggested companies for all the materials and materials required and used in the project
• civil engineering Department:
He designed the various elements of the project and produced executive boards and measurements for the following works:
Metal structures needed for architectural spatial formations
Tree and ordinary columns
Retaining walls and their green cover
Mechanical and electrical rooms
Foundations and quantities of excavation and backfilling
This was accompanied by coordination with the various departments and presenting innovative ideas, solutions and distinct alternatives. This was presented to the jury who showed their admiration for these ideas.
• Department of Electrical Power:
- The locations of the headlights were reviewed and their illumination intensity was calculated using the Dialux EVO program
- The capacity of each wire was calculated and accordingly the cutter allocated to it and the area of the wire sections used as well as the cutters were calculated
- The requirements and conditions of the Egyptian Code have been fulfilled in many aspects, such as: Determining the locations of the sockets.
- A complete excel sheet was made with the short circuit calculations and the voltage loss calculations for each panel from the main feeding source, and the numbers were carefully reviewed from different sides, and thus the area of the main cable sections was chosen
- A full shop drawing has been done for the project
- A BOQ list has been developed and companies are suggested
- Coordination was made with the rest of the departments, due to the emergence of some problems during work, solutions and proposals were developed, and some solutions were taken into account
• Mechanical forces:
- Designing everything related to water supply to waterfalls at a height of 9 meters, fountains and water basins in the field and attaching the necessary calculations.
- Units were selected to distribute water for the waterfalls with a high flow rate suitable for filling the vast waterfall basins, which are characterized by ease of installation and feeding with water.
- Designing the manhole, selecting the pumps, and determining the capacity of the equipment needed for water purification.
- Providing executive drawings for the pump room and the different parts of the water purification system and the system of feeding fountains and waterfalls with water, taking into account the maintenance part
- Inventory of the quantities needed for the project for the mechanical part and provide a list of companies to supply all parts.
- All of the above was done in coordination with the students of other departments to ensure the quality of the project and to choose suitable water delivery paths to suit the civil and architectural parts and to achieve no conflict between the mechanical equipment and the electrical panels in the inspection room.


.svg)




